Small dining room, big personality. You don’t need a palatial space to throw a chic dinner party—just smart moves and a few design cheats. Let’s turn that petite nook into the coziest, most stylish spot in your home.
1. Choose Furniture That Does the Most
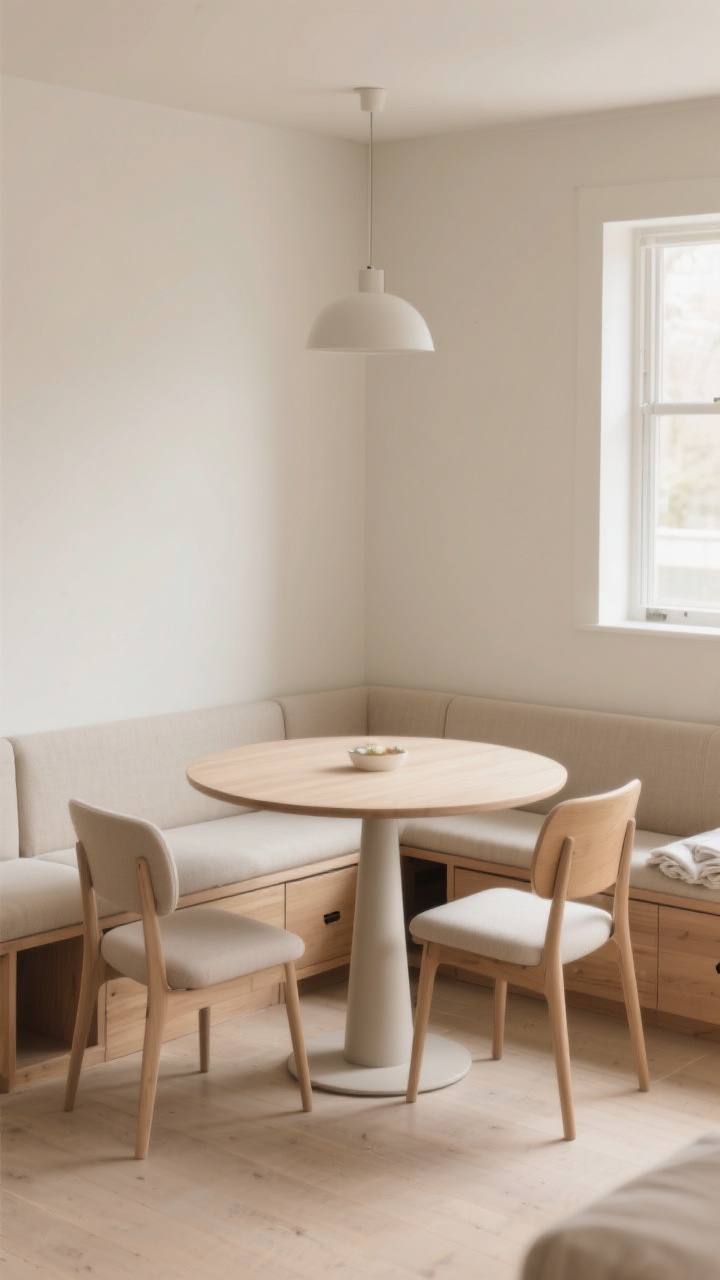
When square footage is precious, every piece has to earn its keep. Think slim silhouettes, pedestal bases, and expandable tables that flex for game night or cozy brunch. Bonus points if it hides storage or tucks away when not in use.
Smart Table Choices
- Round or oval tables keep traffic flowing and make tight corners feel softer.
- Pedestal tables eliminate bulky legs, so everyone’s knees are happy.
- Drop-leaf or gateleg tables swing out when you need extra seats and shrink when you don’t.
Seating That Saves Space
- Benches slide under the table—perfect for small rooms and surprise guests.
- Low-back or armless chairs visually “disappear” and make the room feel airier.
- Built-in banquettes hug the wall, serve storage, and scream bistro-chic.
FYI: If you can’t do built-ins, a slim storage bench against the wall gives you seating and a place to stash linens. Two birds, one flawless stone.
2. Light Like You Mean It
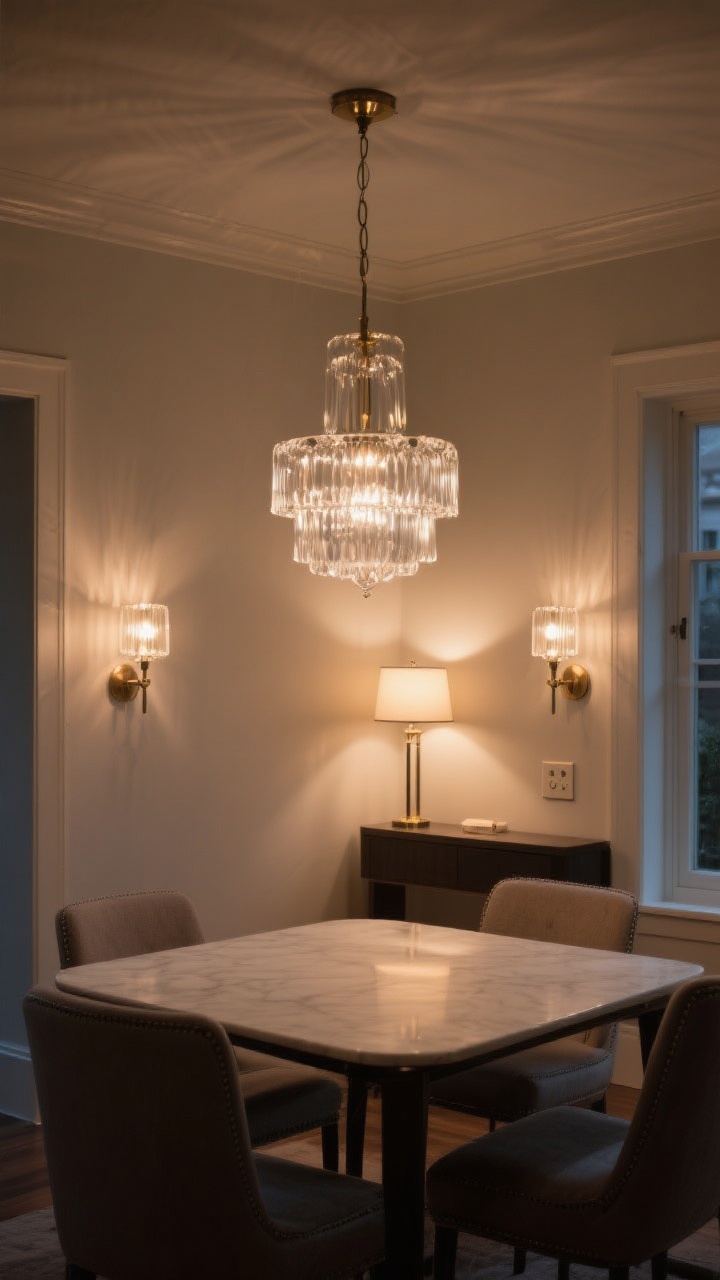
Lighting in a small dining room is everything. The right combo makes the space feel bigger, warmer, and, honestly, more expensive. Layer it like a makeup pro: base, highlight, glow.
The Lighting Trifecta
- Overhead stunner: A chandelier or pendant that fits the table width (roughly half to two-thirds the table’s width). Hang it 30–36 inches above the tabletop.
- Wall lighting: Sconces save surface space and add soft, flattering light. Hello, dinner party selfies.
- Accent lighting: A petite lamp on a console or credenza adds depth and a cozy vibe.
Use dimmers everywhere. Bright for homework, moody for cocktails. And try a clear or smoked glass pendant that doesn’t visually block the room—instant airy feel.
3. Style the Walls Like a Designer
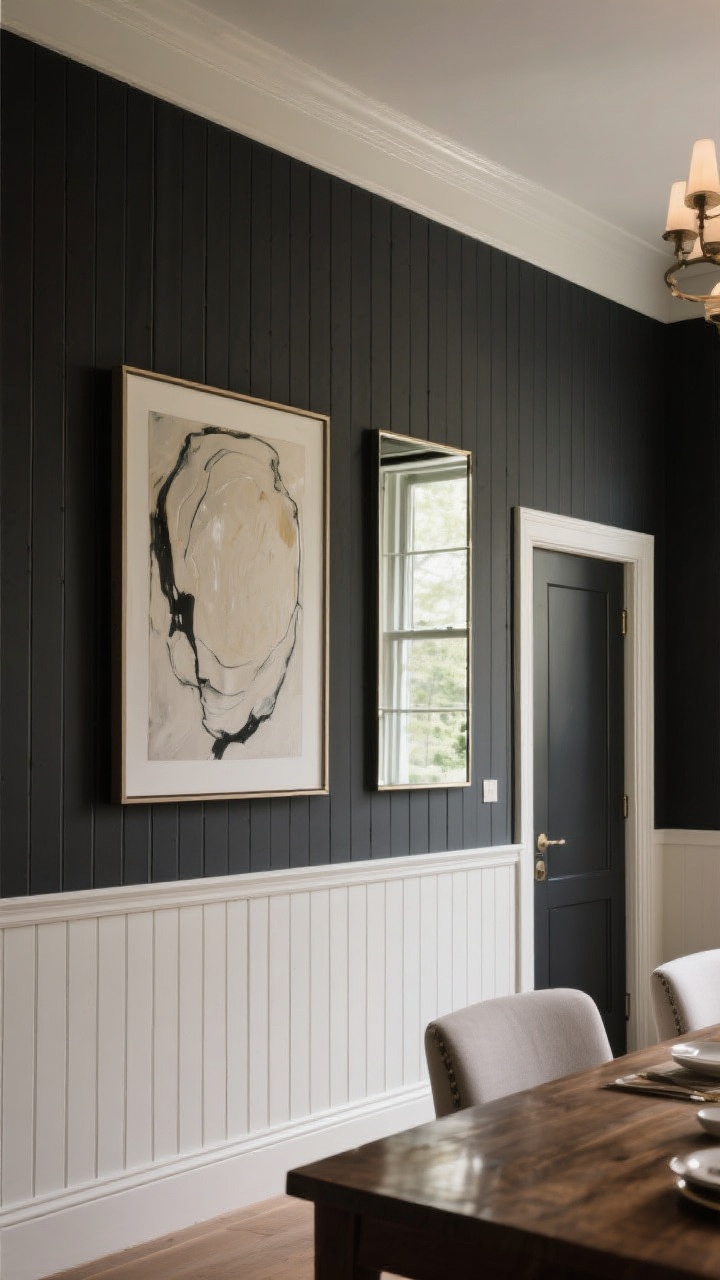
Walls do a lot of heavy lifting in small rooms. Use them to add height, drama, and some sneaky optical illusions.
Tall, Slim, and Strategic
- Vertical elements—paneling, beadboard, stripes—draw the eye up and make ceilings feel taller.
- Large-scale art beats a gallery wall here. One oversized piece keeps things calm and intentional.
- Mirrors bounce light and fake square footage. Place one across from a window for maximum magic.
Color and Pattern Tips
- Monochrome moments: Paint walls, trim, and even the door the same shade to blur edges and expand the look.
- Small-scale patterns can get busy fast. Go mid-to-large scale for wallpaper if you want impact without chaos.
- Dark paint can be stunning, IMO. Pair with glossy finishes and warm lighting to keep it luxe, not cave-like.
Pro move: A half-height wall treatment (like wainscoting) with lighter paint above creates balance and keeps the room from feeling bottom-heavy.
4. Make Storage Invisible (But Gorgeous)
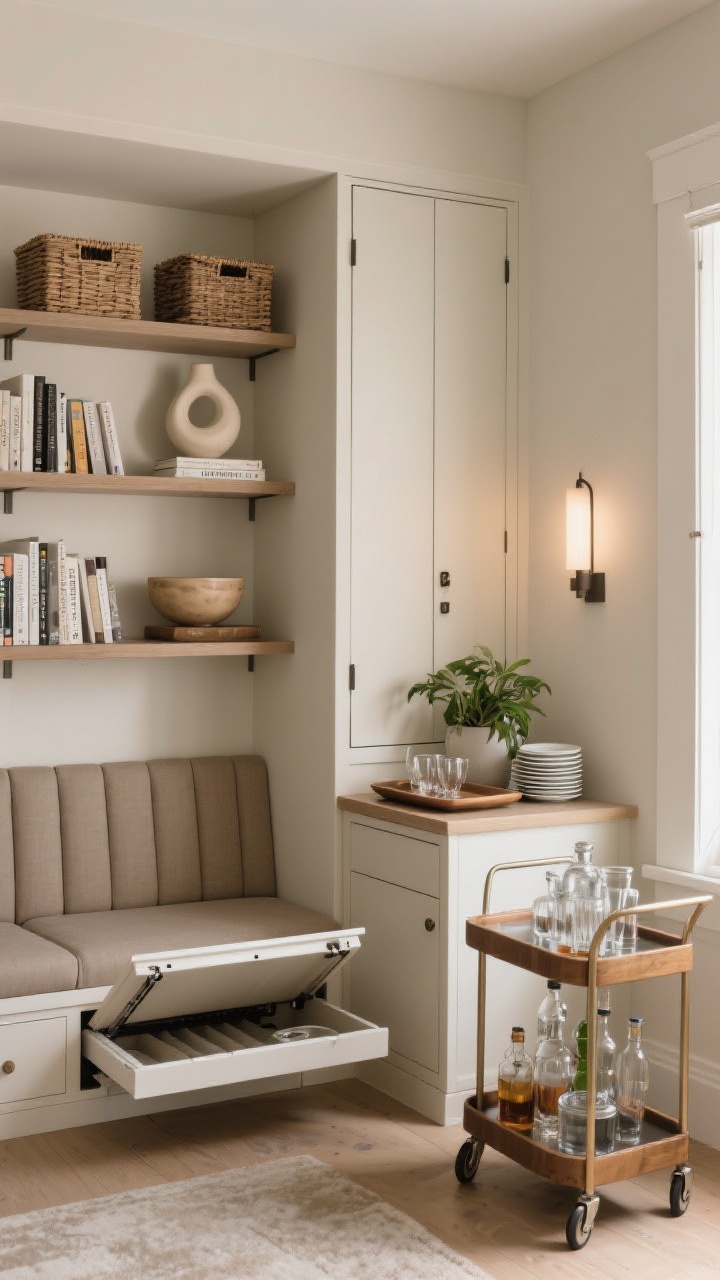
Clutter is the enemy of cute little dining rooms. You need storage—just not storage that screams “I hoard chargers and napkins.” Hide it in plain sight.
Furniture With Benefits
- Storage banquettes: Lift seats or drawers for placemats, candles, and board games.
- Slim consoles: Go shallow (10–14 inches) to hold serverware without blocking pathways.
- Bar cabinets: Tuck everything boozy behind doors and keep the top styled with a tray and a plant.
Display, But Make It Curated
- Open shelves with baskets = the easiest “pretty storage” hack.
- Two-tone styling: 70% closed storage, 30% display—books, a sculptural bowl, a small stack of plates.
- Tray everything—it looks intentional and keeps surfaces tidy.
And yes, you can still have a bar moment. A slim rolling cart lives in a corner and tucks away when space gets tight. Practical and party-ready.
5. Layer Textures, Keep the Palette Tight
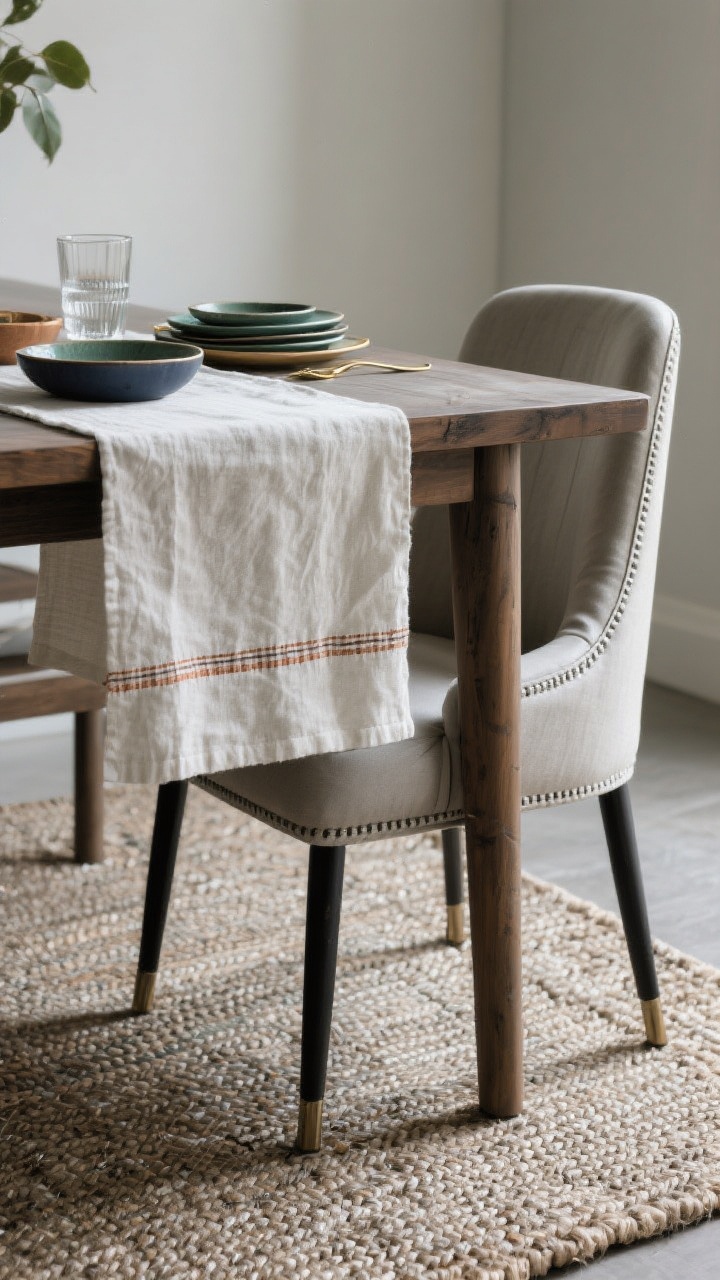
Small rooms crave richness, not noise. The trick is texture variation in a limited color palette—think tonal layers that make your space feel cozy and designed, not cluttered.
Build Your Palette
- Pick one dominant neutral (soft white, greige, charcoal) and one accent (sage, rust, navy).
- Repeat those colors across chairs, art, rugs, and textiles for cohesion.
- Add a whisper of metallic (brass, matte black, chrome) for contrast and sheen.
Layer Those Textures
- Rug: A low-pile or flatweave that’s easy to clean and big enough—at least 24 inches beyond the table on all sides.
- Upholstery: Linen slipcovers or faux leather wipe-clean seats, depending on your chaos level.
- Tabletop: Mix ceramic, wood, and glass. A linen runner instantly feels elevated without shouting.
Keep decor purposeful. A sculptural vase, a stack of cloth napkins, and a candle can do more than five tiny trinkets. Less stuff, more style—always.
6. Plan the Layout Like a Traffic Controller
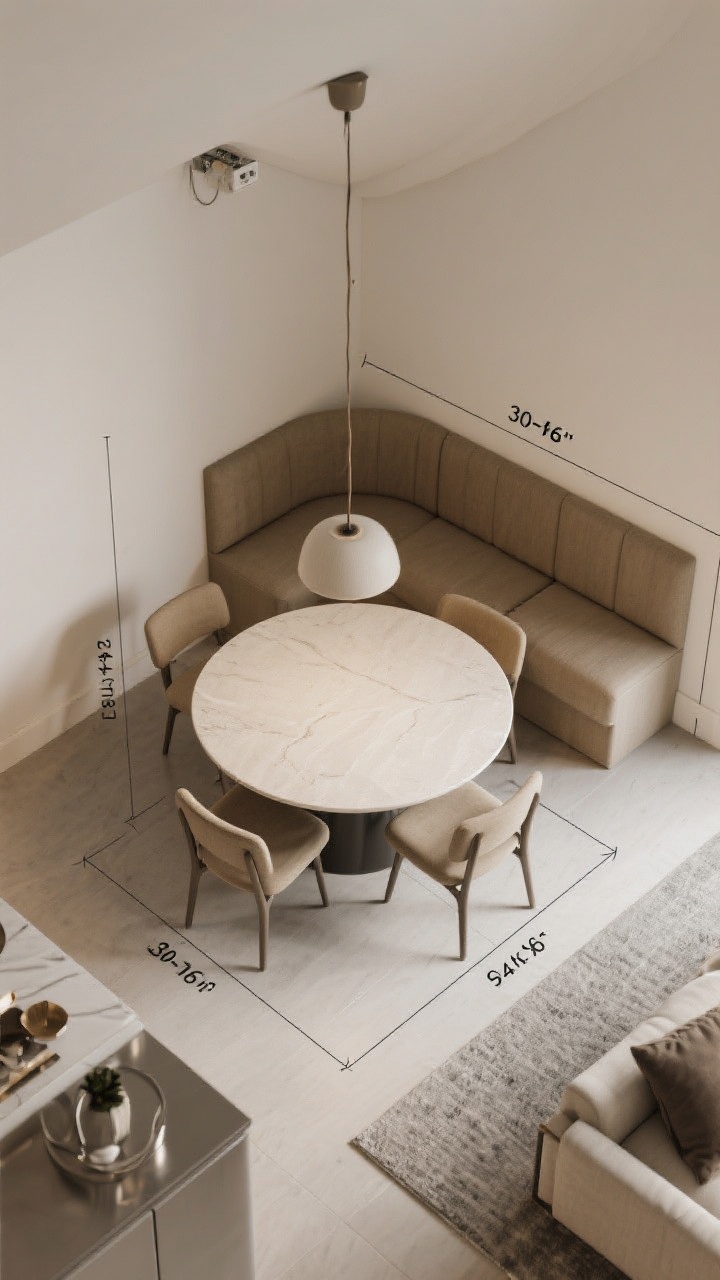
Great design falls apart if you can’t move around the table without doing limbo. Nail the layout and your small dining room suddenly works hard, plays hard.
Spacing Rules That Actually Help
- 36 inches of clearance from table edge to walls or furniture is the dream; aim for at least 30 inches.
- Chairs need 24 inches of width per person for comfy dining (20 works in a pinch).
- Round tables fit better in tight rooms; square tables love corners and banquettes.
Layout Tricks
- Float the table if you can—centering under the light makes the room feel intentional.
- Shift the pendant with a swag hook if your junction box isn’t centered. Easy fix, huge impact.
- Use corners for a banquette or L-shaped bench and slide the table closer to the wall to open up pathways.
And don’t sleep on visual flow. If your dining area is open to the living room, echo the same metals and tones so the whole space feels cohesive—not like three different apartments.
Final thought: Small dining rooms are basically design boot camp—in the best way. With smart furniture, layered lighting, and a tight palette, you’ll create a space that punches way above its square footage. Set the table, light the candles, and let your tiny dining room flex. FYI: your guests won’t want to leave.
